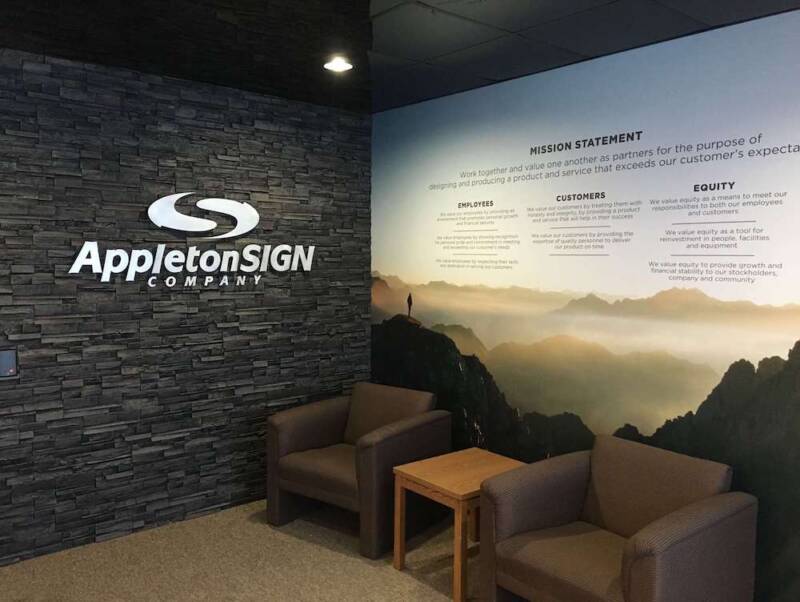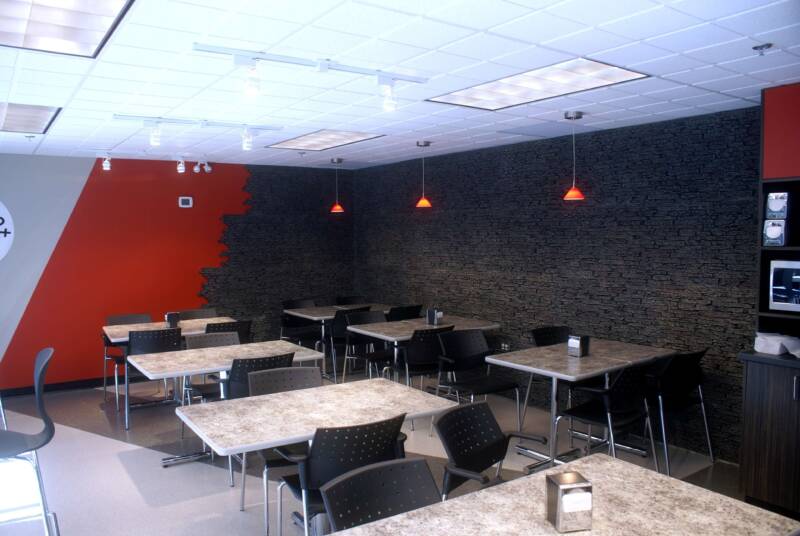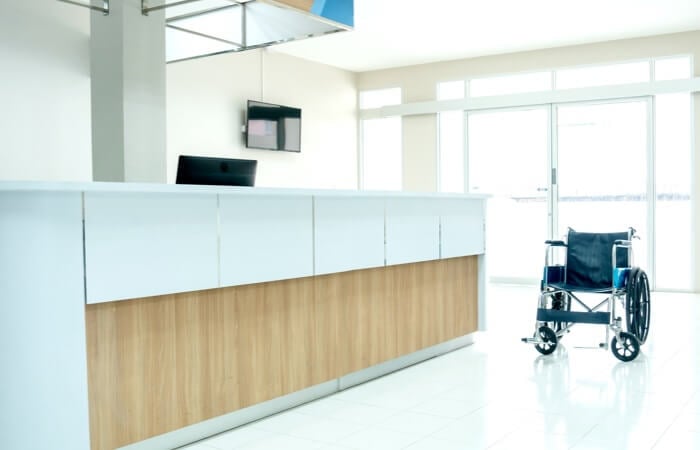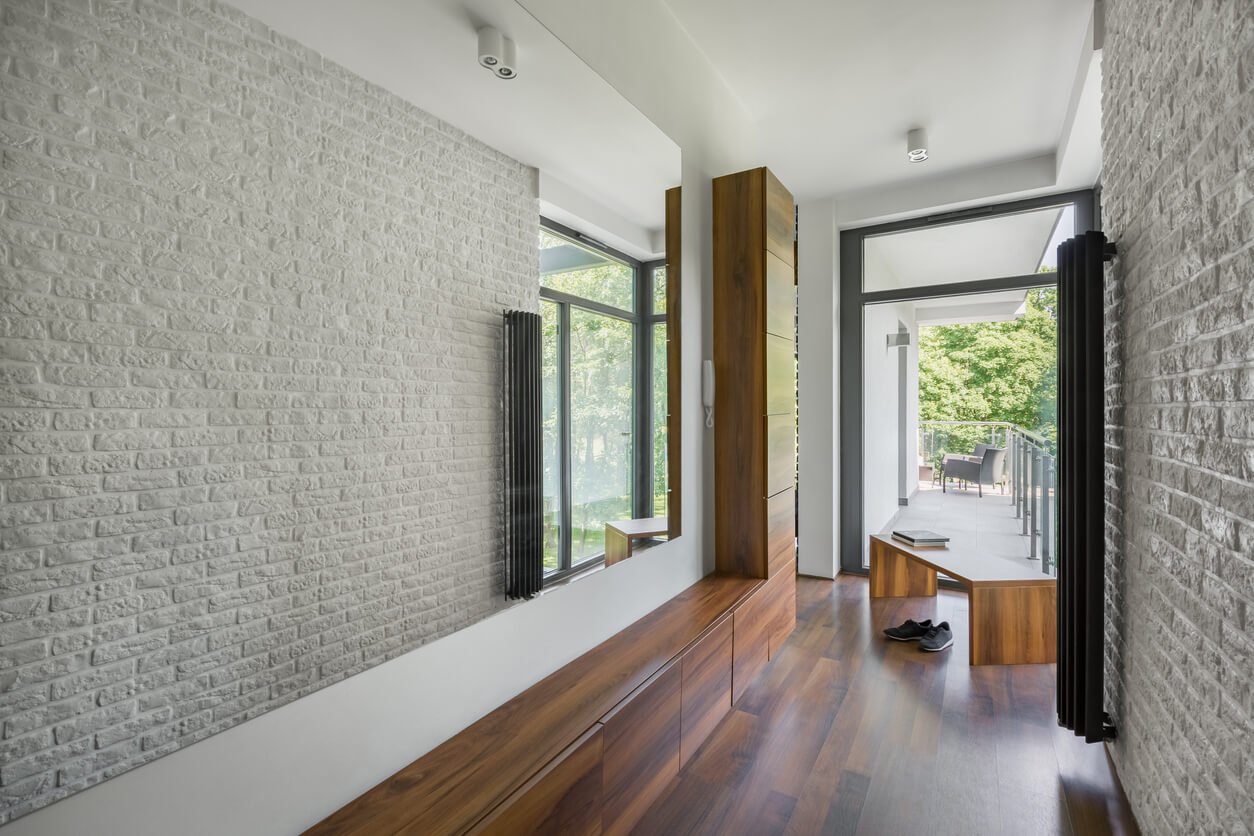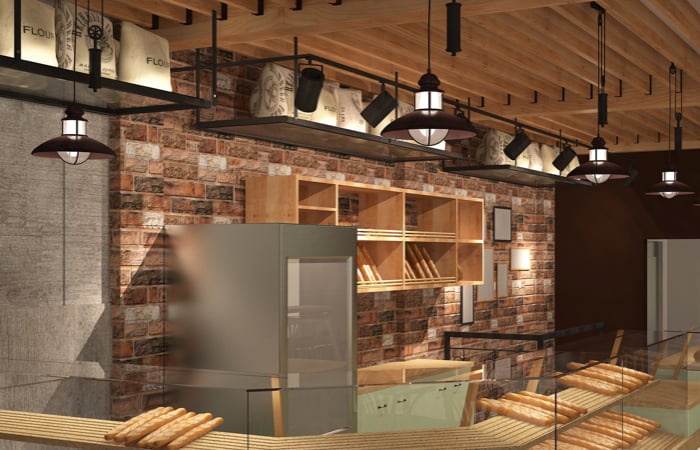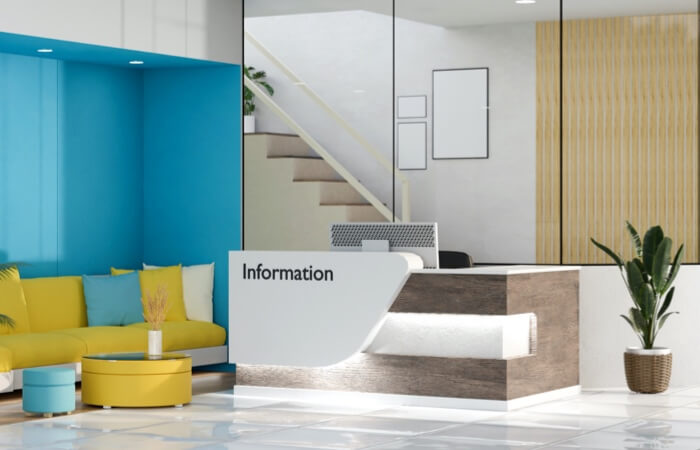
If you run an appointment-based business, waiting rooms are a necessary part of your day-to-day operations. These spaces are important not only because of the function they serve, but they also represent opportunities to make good first impressions on clients and patients. The experience that someone has in your waiting room can set the tone for the rest of their visit, so it’s a good idea to do everything you can to create a waiting area that’s welcoming, engaging and an all around pleasant place to be.
Need help transforming your waiting room? You’re in the right place. Read on for pointers on how to make your space one that visitors will remember for all the right reasons.
The Psychology of Waiting Area Design
There’s a reason why people tend to be averse to waiting rooms, and it goes beyond the simple truth that says they just don’t like waiting. According to Richard Larson, Professor of Data, Systems and Society at the Massachusetts Institute of Technology “the real problem isn’t just the duration of a delay. It’s how you experience that duration.”
David Maister, a former Harvard Business School Professor, echoes this sentiment in his 1985 article, “The Psychology of Waiting Lines.” Here, he presents a simple formula to describe how satisfaction relates to the experience of waiting: S = P-E, where “S” equals satisfaction and “P” and “E” represent perception and expectation, respectively.
Keeping this in mind, it seems that waiting rooms earn their reputation from poor experiences brought about by vague expectation setting. The good news? Since people don’t tend to view waiting rooms positively, the opportunity for improvement is high. Some ways that you can start to improve the perception in your own waiting areas include:
- Setting the right expectations when it comes to wait times
- Providing opportunities to keep people occupied, whether it’s in the form of a play area for kids or providing charging outlets for devices
- Creating an experience that’s worth waiting for, by offering excellent service
- Setting up a well-designed room to improve visitor experience
Thinking About Your Waiting Room Layout
Whether you’re making plans for a waiting area in a new office building or you’re looking to revamp the space you already have, take a moment to consider the layout. How your waiting area is set up can mean the difference between good client or patient experiences and poor ones.
As you’re planning, it’s important to consider the following:
The size of the room
The first order of business when planning your waiting area layout is to measure the space you intend to use. The second task? Measure it again. Accurate dimensions will help you identify opportunities for optimization as well as any limitations.
The flow of the room
Where are the high-traffic areas? Where is the location of entrances and exits? It’s important to keep these questions in mind so you can create a traffic pattern that prohibits bottlenecks and eliminates the need for people to retrace their steps.
The look and feel of the room
It’s almost impossible to think about waiting area setup without also considering the sort of atmosphere you want to achieve. How the space ultimately feels comes down to the design choices you make. For example, to create a room that promotes calm and relaxation, consider combining soft colors and an accent wall decorated with natural elements like bamboo and wood faux wall panels.
The needs of your visitors
When it comes to creating a space that’s intended to serve the needs of others, it’s important to understand what those needs are. Are your clients or patients frustrated with the setup of your current waiting area? Are there any specific pain points that need to be addressed? Whether you’ve observed issues firsthand or uncovered them through research (e.g. via a satisfaction survey), understanding the mindset of the people who use the space most goes a long way.
7 Waiting Room Design Ideas
Need some ideas to help get you feeling inspired? These seven suggestions are a good place to start:
1. Offer a variety of seating options
Since sitting is the main activity in most waiting rooms, choosing the right seating for yours is crucial. Offering different choices isn’t only a fun way to add variety to your space, it’s considerate too — especially if your business sees a range of guests. Chairs that have arms and offer support are good options for elderly visitors while sofas and loveseats make it possible for children to sit with their parents more comfortably.
2. Use design choices to create a unique space
From choosing furniture and decor pieces to settling on a paint color or opting for a more textured look for your walls, each design choice you make has an impact on your finished waiting room’s atmosphere. These choices also give you an opportunity to get creative. Maybe you run an auto shop and want your waiting area to be an extension of the services you offer, decorative faux metal wall panels could be an on-theme accent.
3. Make sure your waiting room is accessible
To ensure that your business is welcoming to all, accessibility considerations are important to keep in mind as you plan the layout of your waiting area. At the very least, your space should include:
- Accessible seating areas that are located throughout the reception area and have open spots to accommodate assistive mobility devices, service animals, etc.
- Accessible pathways that enable free movement throughout the waiting room, no matter what type of mobility aids your visitors might rely on
- Height-appropriate reception windows for clients or patients who use wheelchairs
4. Boost the mood with color and lighting
This is especially important if necessity dictates that your waiting area be located in an interior space with no natural light sources. Under these circumstances, choosing lighter colors and a strategic use of floor lamps as well as wall and ceiling fixtures can lead to a more welcoming feel.
In cases where you have the benefit of external-facing windows, lighting is still important but won’t need to be the main focus. And for spaces that see direct sun, it’s worth considering installing blinds or shades to control the amount (and intensity) of light that gets in. Additionally, you have more flexibility when it comes to paint colors, boldly-hued accent pieces or any decorative wall accents you may want to incorporate.
5. Keep technology in mind
In today’s tech-driven world, there are many digital solutions to common waiting room issues. From using mobile check-in services to eliminate long lines at reception to offering free wifi so your guests can more easily pass the time (without using up their data), being aware of how technology lends itself to a better waiting experience can make all the difference.
6. Put your visitors first
It’s worth reiterating that your waiting room design should best benefit the people who use it most — your clients or patients. This can take the form of providing entertainment, offering comfortable seating options, offering charging stations or creating a visually appealing environment (through the use of stylish decor, ample lighting and faux wall panels).
7. Make waiting interactive
This is a great way to make long wait times seem shorter. Whether it means providing tablets that are preloaded with games, workstations for those who’ve stepped away from their own offices to be at an appointment or offering up-to-date reading material, having different entertainment options on hand can make time spent waiting more enjoyable.
Small Waiting Room Ideas
But what happens when you have limited space for your waiting room? In cases where the dimensions of your designated waiting area are on the smaller side, there are a few space-saving techniques you can use to make it feel more open. Consider:
- Figuring out how many occupants your waiting room sees at most to ensure that you don’t provide more seating than you need
- Using mirrors to make the room feel more spacious
- Making strategic furniture choices, for example positioning end tables between chairs vs. having a coffee table in the center of the room, selecting sleeker designs vs. bulkier pieces, etc.
- Letting in as much natural light as possible, to create an airier space
Your Waiting Room Brought to Life with Texture Plus
When it comes to setting up a waiting area that people don’t mind using, the key is to create positive experiences for your visitors. Out of the many ways to achieve this, making the right choices for the walls in your space is one of the most important as it will set the tone for the entire room.
Download our free eBook, 9 Questions to Ask Before Investing in Faux Wall Panels, to find out everything you need to know before making a final decision about your waiting room’s walls.
